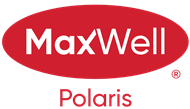About 17806 109 Street
The home and yard you’ve been waiting for. Set in a quiet crescent in desirable Chambery, this beautifully maintained 2,985 sq. ft. two-storey offers exceptional space, featuring 6 bedrooms and a layout designed for family living. A striking 2-storey living room fills the home with natural light and flows into a formal dining room and a welcoming family room with a gas fireplace. Upgraded vinyl plank flooring leads to a spacious granite kitchen with a large eating nook and access to the deck and the massive, park-like backyard—perfect for kids, pets, and outdoor entertaining. Upstairs are four generous bedrooms, including a private primary suite with a walk-in closet, jacuzzi ensuite, and separate shower. The fully finished basement adds impressive flexibility with a huge recreation room, two additional large bedrooms, and a full bath. A triple attached garage and proximity to parks, ponds, schools, 97 Street, and the Henday complete this ideal family home.
Features of 17806 109 Street
| MLS® # | E4465614 |
|---|---|
| Price | $775,000 |
| Bedrooms | 6 |
| Bathrooms | 3.50 |
| Full Baths | 3 |
| Half Baths | 1 |
| Square Footage | 2,985 |
| Acres | 0.00 |
| Year Built | 2004 |
| Type | Single Family |
| Sub-Type | Detached Single Family |
| Style | 2 Storey |
| Status | Active |
Community Information
| Address | 17806 109 Street |
|---|---|
| Area | Edmonton |
| Subdivision | Chambery |
| City | Edmonton |
| County | ALBERTA |
| Province | AB |
| Postal Code | T5X 6H6 |
Amenities
| Amenities | Air Conditioner, Deck |
|---|---|
| Parking Spaces | 6 |
| Parking | Triple Garage Attached |
| Is Waterfront | No |
| Has Pool | No |
Interior
| Interior Features | ensuite bathroom |
|---|---|
| Appliances | Air Conditioning-Central, Dishwasher-Built-In, Dryer, Garage Control, Garage Opener, Microwave Hood Fan, Refrigerator, Storage Shed, Stove-Electric, Washer, Window Coverings, See Remarks, Refrigerators-Two, Garage Heater |
| Heating | Forced Air-1, Natural Gas |
| Fireplace | No |
| Stories | 3 |
| Has Suite | No |
| Has Basement | Yes |
| Basement | Full, Finished |
Exterior
| Exterior | Wood, Stucco |
|---|---|
| Exterior Features | Cul-De-Sac, Landscaped, Picnic Area, Playground Nearby, Public Transportation, Schools, Shopping Nearby |
| Roof | Asphalt Shingles |
| Construction | Wood, Stucco |
| Foundation | Concrete Perimeter |
Additional Information
| Date Listed | November 13th, 2025 |
|---|---|
| Days on Market | 1 |
| Zoning | Zone 27 |
| Foreclosure | No |
| RE / Bank Owned | No |
Listing Details
| Office | Courtesy Of Kelley Hajar Of Royal Lepage Premier Real Estate |
|---|

