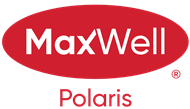About 111 3305 Orchards Link Link
Welcome home! This pet-friendly END UNIT townhome on a corner lot is ideal for first-time buyers or those entering the rental market. Both spacious bedrooms feature their own ensuite bathrooms. The bright, modern, and stunning kitchen boasts matching stainless steel appliances, granite countertops, porcelain white cabinets, and fresh paint throughout the main floor. Rich vinyl plank flooring and large vinyl windows create a warm, bright, and inviting space with no shortage of natural light! The tandem garage accommodates two cars with plenty of visitor parking right outside your door. The location? Couldn't be any more perfect! You've got walking trails any direction you choose, ample shopping nearby, schools, public transit, and more! Whether you're a couple, a fur-parent, or a small family... this is the home for you!
Features of 111 3305 Orchards Link Link
| MLS® # | E4465590 |
|---|---|
| Price | $319,900 |
| Bedrooms | 2 |
| Bathrooms | 2.50 |
| Full Baths | 2 |
| Half Baths | 1 |
| Square Footage | 1,102 |
| Acres | 0.00 |
| Year Built | 2019 |
| Type | Condo / Townhouse |
| Sub-Type | Townhouse |
| Style | 2 Storey |
| Status | Active |
Community Information
| Address | 111 3305 Orchards Link Link |
|---|---|
| Area | Edmonton |
| Subdivision | The Orchards At Ellerslie |
| City | Edmonton |
| County | ALBERTA |
| Province | AB |
| Postal Code | T6X 2H1 |
Amenities
| Amenities | Air Conditioner, No Smoking Home, Parking-Extra, Parking-Visitor, Vinyl Windows, See Remarks |
|---|---|
| Parking Spaces | 2 |
| Parking | Double Garage Attached |
| Is Waterfront | No |
| Has Pool | No |
Interior
| Interior Features | ensuite bathroom |
|---|---|
| Appliances | Dishwasher-Built-In, Garage Control, Microwave Hood Fan, Refrigerator, Stacked Washer/Dryer, Stove-Electric |
| Heating | Forced Air-1, Natural Gas |
| Fireplace | No |
| Stories | 3 |
| Has Suite | No |
| Has Basement | Yes |
| Basement | None, No Basement |
Exterior
| Exterior | Wood, Vinyl |
|---|---|
| Exterior Features | Corner Lot, Fenced, Landscaped, Playground Nearby, Schools |
| Roof | Asphalt Shingles |
| Construction | Wood, Vinyl |
| Foundation | Concrete Perimeter |
School Information
| Elementary | Jan Reimer School |
|---|---|
| Middle | J H Picard School |
| High | Holy Trinity, J Percy Page |
Additional Information
| Date Listed | November 13th, 2025 |
|---|---|
| Days on Market | 1 |
| Zoning | Zone 53 |
| Foreclosure | No |
| RE / Bank Owned | No |
| HOA Fees | 450 |
| HOA Fees Freq. | Annually |
| Condo Fee | $212 |
Listing Details
| Office | Courtesy Of Caralee Krupa Of Real Broker |
|---|

