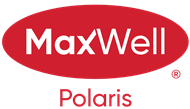About 13411 71 Street
Impeccably maintained bungalow on expansive lot, boasting a private backyard oasis with a deck, privacy screens, raised garden beds, mature trees (including an apple tree), RV parking with shelter, and an oversized double detached garage (23'7" x 21'5"). The garage, perfect for hobbyists, is fully insulated with an electric heater, 220V power, beam hoist & shelving. Inside, the bright, inviting kitchen offers a large window overlooking the yard, solid wood cabinets, ample storage with roll-out pantry shelves, and durable vinyl plank flooring. Gleaming hardwood floors enhance the main level's warmth, complemented by recent upgrades including triple-pane windows in the bathrooms and kitchen, 2017 electrical panel, newer hot water tank, and shingles replaced within the last 5 years on both house & garage. Fully finished basement offers a versatile in-law suite with a kitchen, bedroom, 4-piece bath, and spacious living area. This home seamlessly blends timeless charm, modern upgrades, and functional spaces!
Features of 13411 71 Street
| MLS® # | E4459537 |
|---|---|
| Price | $424,900 |
| Bedrooms | 4 |
| Bathrooms | 2.50 |
| Full Baths | 2 |
| Half Baths | 1 |
| Square Footage | 1,206 |
| Acres | 0.00 |
| Year Built | 1968 |
| Type | Single Family |
| Sub-Type | Detached Single Family |
| Style | Bungalow |
| Status | Active |
Community Information
| Address | 13411 71 Street |
|---|---|
| Area | Edmonton |
| Subdivision | Delwood |
| City | Edmonton |
| County | ALBERTA |
| Province | AB |
| Postal Code | T5C 0M9 |
Amenities
| Amenities | Deck, Detectors Smoke, No Smoking Home |
|---|---|
| Parking | Double Garage Detached, Heated, Insulated, Over Sized, RV Parking |
| Is Waterfront | No |
| Has Pool | No |
Interior
| Interior Features | ensuite bathroom |
|---|---|
| Appliances | Dishwasher-Built-In, Dryer, Garage Control, Garage Opener, Hood Fan, Refrigerator, Washer, Window Coverings, Stoves-Two, Garage Heater |
| Heating | Forced Air-1, Natural Gas |
| Fireplace | No |
| Stories | 2 |
| Has Suite | Yes |
| Has Basement | Yes |
| Basement | Full, Finished |
Exterior
| Exterior | Wood, Stucco, Vinyl |
|---|---|
| Exterior Features | Back Lane, Fenced, Flat Site, Landscaped, Playground Nearby, Public Transportation, Schools, Shopping Nearby |
| Roof | Asphalt Shingles |
| Construction | Wood, Stucco, Vinyl |
| Foundation | Concrete Perimeter |
Additional Information
| Date Listed | September 25th, 2025 |
|---|---|
| Days on Market | 1 |
| Zoning | Zone 02 |
| Foreclosure | No |
| RE / Bank Owned | No |
Listing Details
| Office | Courtesy Of Kristyn Rost Of MaxWell Polaris |
|---|

