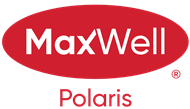About 10140 90 Street
Discover this 2021 custom-built 1,968 sq.ft. masterpiece in vibrant Riverdale. Stunning curb appeal and low-maintenance landscaping create an urban oasis perfect for families or professionals. The open-concept main floor boasts soaring windows, flooding the space with light, a gourmet chef’s kitchen with quartz countertops and premium appliances, a cozy family lounge, and an elegant dining area. A chic glass-walled mudroom adds style and function. Upstairs, the serene primary suite features a spa-like ensuite, plus two spacious bedrooms and a large laundry room. The bright lower level offers a wet bar, full bathroom, and a state-of-the-art gym—ideal for work, guests, or fitness. The sunlit backyard is perfect for entertaining, complemented by a heated tandem garage for extra storage. Steps from “The Dogpatch” dining, biking trails, and the river, this home blends city excitement with tranquil luxury.
Features of 10140 90 Street
| MLS® # | E4459268 |
|---|---|
| Price | $924,900 |
| Bedrooms | 3 |
| Bathrooms | 3.50 |
| Full Baths | 3 |
| Half Baths | 1 |
| Square Footage | 1,970 |
| Acres | 0.00 |
| Year Built | 2021 |
| Type | Single Family |
| Sub-Type | Detached Single Family |
| Style | 2 Storey |
| Status | Active |
Community Information
| Address | 10140 90 Street |
|---|---|
| Area | Edmonton |
| Subdivision | Riverdale |
| City | Edmonton |
| County | ALBERTA |
| Province | AB |
| Postal Code | T5H 1R6 |
Amenities
| Amenities | On Street Parking, Air Conditioner, Barbecue-Built-In, Carbon Monoxide Detectors, Ceiling 10 ft., Closet Organizers, Detectors Smoke, Exercise Room, Gazebo, Hot Water Tankless, No Animal Home, No Smoking Home, Patio, Smart/Program. Thermostat, Vinyl Windows, Wet Bar, Infill Property, Natural Gas BBQ Hookup |
|---|---|
| Parking Spaces | 2 |
| Parking | Double Garage Detached |
| Is Waterfront | No |
| Has Pool | No |
Interior
| Interior Features | ensuite bathroom |
|---|---|
| Appliances | Air Conditioner-Window, Dishwasher-Built-In, Dryer, Garage Control, Garage Opener, Hood Fan, Oven-Microwave, Refrigerator, Washer, Window Coverings, Stove-Induction, Garage Heater |
| Heating | Forced Air-1, Natural Gas |
| Fireplace | Yes |
| Fireplaces | Direct Vent |
| Stories | 3 |
| Has Suite | No |
| Has Basement | Yes |
| Basement | Full, Finished |
Exterior
| Exterior | Wood, Vinyl |
|---|---|
| Exterior Features | Back Lane, Fenced, Golf Nearby, Landscaped, Low Maintenance Landscape, Public Transportation |
| Roof | Asphalt Shingles |
| Construction | Wood, Vinyl |
| Foundation | Concrete Perimeter |
Additional Information
| Date Listed | September 24th, 2025 |
|---|---|
| Days on Market | 2 |
| Zoning | Zone 13 |
| Foreclosure | No |
| RE / Bank Owned | No |
Listing Details
| Office | Courtesy Of Brendan R Rost Of MaxWell Polaris |
|---|

