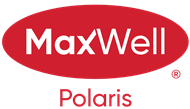About 9 Lacroix Close
Executive Masterpiece! Nestled on a very sought after private cul-de-sac in St. Albert, this BEAUTIFUL CUSTOM BUILT EXECUTIVE FAMILY HOME is luxury at its finest with 4564 sq/ft of total living space. The exterior shines with raised garden beds and an oversized 70’ driveway offering unlimited parking.Inside, discover 5 bedrooms, 4.5 baths (including 3 ensuites upstairs), soaring ceilings, exotic hardwood, and walls of windows flooding the home with natural light. No upgrade spared - Remote Blinds, Sonos Surround Sound, Crystal Fireplace, Undercabinet Lighting and much more!The Executive Chefs Kitchen features two islands, high-end built-in appliances, a walk-through pantry, and access to a covered deck. Downstairs, the fully finished walkout basement boasts a spacious rec room and a deluxe sports bar. The primary suite includes a spa-inspired bath/shower and a full WALK IN CLOSET w/ISLAND! Add in a Heated 4-bay garage with epoxy floors and this home truly must be seen to be appreciated!
Features of 9 Lacroix Close
| MLS® # | E4454370 |
|---|---|
| Price | $1,379,900 |
| Bedrooms | 5 |
| Bathrooms | 4.50 |
| Full Baths | 4 |
| Half Baths | 1 |
| Square Footage | 3,200 |
| Acres | 0.00 |
| Year Built | 2012 |
| Type | Single Family |
| Sub-Type | Detached Single Family |
| Style | 2 Storey |
| Status | Active |
Community Information
| Address | 9 Lacroix Close |
|---|---|
| Area | St. Albert |
| Subdivision | Lacombe Park |
| City | St. Albert |
| County | ALBERTA |
| Province | AB |
| Postal Code | T8N 4G8 |
Amenities
| Amenities | Air Conditioner, Ceiling 9 ft., Deck, Hot Tub, Parking-Extra, Sprinkler Sys-Underground, Walkout Basement, Natural Gas BBQ Hookup, 9 ft. Basement Ceiling |
|---|---|
| Parking | Heated, Over Sized, Quad or More Attached, Triple Garage Attached |
| Is Waterfront | No |
| Has Pool | No |
Interior
| Interior Features | ensuite bathroom |
|---|---|
| Appliances | Air Conditioning-Central, Dryer, Garage Control, Garage Opener, Hood Fan, Stove-Gas, Washer, Window Coverings, Refrigerators-Two, Dishwasher-Two, Garage Heater, Hot Tub |
| Heating | Forced Air-2, Natural Gas |
| Fireplace | Yes |
| Fireplaces | Insert, Mantel |
| Stories | 3 |
| Has Suite | No |
| Has Basement | Yes |
| Basement | Full, Finished |
Exterior
| Exterior | Wood, Stucco |
|---|---|
| Exterior Features | Cul-De-Sac, Fenced, Flat Site, Golf Nearby, Landscaped, No Back Lane, Playground Nearby, Schools, Shopping Nearby |
| Roof | Asphalt Shingles |
| Construction | Wood, Stucco |
| Foundation | Concrete Perimeter |
Additional Information
| Date Listed | August 22nd, 2025 |
|---|---|
| Days on Market | 84 |
| Zoning | Zone 24 |
| Foreclosure | No |
| RE / Bank Owned | No |
Listing Details
| Office | Courtesy Of Robert M Hasek Of Real Broker |
|---|

