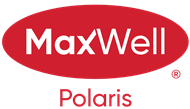About 168 Warwick Road
What a find! Tucked away in a cul-de-sac, just steps away from the park, this remodeled sleeper sits. Walk in to the inviting fower, and prepare to be impressed. The main floor is one giant room, with windows across the front. Living room features recessed lighting and built-in surround sound, endineered hardwood floors. The island kitchen is wide open, with plenty of rich wood cabinetry, granite countertops and stainless steel appliances. Up the stairway, there's 3 large bedrooms, the primary faces West with ample closets and a 3-piece ensuite. The renovated 4-piece main bath is gorgeous as well. The back foyer leads out to the deck and backyard. The third level is all Family Room, end-to-end, and features a woodburning fireplace. The basement is as finished as it can be, with a den, large laundry room and a 2-piece bath. The backyard faces Southwest and is fully fenced. Large double garage just off the back lane. Spotless and meticulously maintained, pride of ownership.
Features of 168 Warwick Road
| MLS® # | E4451017 |
|---|---|
| Price | $539,900 |
| Bedrooms | 3 |
| Bathrooms | 2.50 |
| Full Baths | 2 |
| Half Baths | 1 |
| Square Footage | 1,183 |
| Acres | 0.00 |
| Year Built | 1982 |
| Type | Single Family |
| Sub-Type | Detached Single Family |
| Style | 4 Level Split |
| Status | Active |
Community Information
| Address | 168 Warwick Road |
|---|---|
| Area | Edmonton |
| Subdivision | Dunluce |
| City | Edmonton |
| County | ALBERTA |
| Province | AB |
| Postal Code | T5X 4P8 |
Amenities
| Amenities | Air Conditioner, Deck, Detectors Smoke |
|---|---|
| Parking Spaces | 4 |
| Parking | Double Garage Detached |
| Is Waterfront | No |
| Has Pool | No |
Interior
| Interior Features | ensuite bathroom |
|---|---|
| Appliances | Dishwasher-Built-In, Dryer, Garage Opener, Microwave Hood Fan, Refrigerator, Stove-Electric, Washer, Window Coverings |
| Heating | Forced Air-1, Natural Gas |
| Fireplace | Yes |
| Fireplaces | Mantel |
| Stories | 4 |
| Has Suite | No |
| Has Basement | Yes |
| Basement | Full, Finished |
Exterior
| Exterior | Wood, Brick, Metal |
|---|---|
| Exterior Features | Cul-De-Sac, Fenced, Landscaped, Public Transportation, Schools, Shopping Nearby |
| Lot Description | x22.2x33.1 |
| Roof | Asphalt Shingles |
| Construction | Wood, Brick, Metal |
| Foundation | Concrete Perimeter |
Additional Information
| Date Listed | August 2nd, 2025 |
|---|---|
| Zoning | Zone 27 |
| Foreclosure | No |
| RE / Bank Owned | No |
Listing Details
| Office | Courtesy Of Doug M McRae Of RE/MAX Professionals |
|---|

