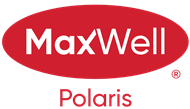About 715 165 Avenue
Magnificent 3100 sqft house on 42 PL with 2 MASTER BEDROOMS, 2 OPEN TO BELOW living areas, where luxury and functionality meet! Prepare to be wowed by MODERN STYLE GOURMET KITCHEN, accompained by a convenient SPICE KITCHEN with a gas line. The main floor's elegance is highlighted with tile flooring, versatile BEDROOM with 3pc bath-perfect for guests or multi-generational living. Upstairs continues to impress with huge bonus area that overlook the living spaces, making the home feel even more expansive. A primary suite featuring 5pc ensuite, walk-in closet & second master with 3pc ensuite adds signficant value. Two more bedrooms with common bath & laundry area completes this level. With its exceptional curb appeal, STUCCO exterior & SEPARATE ENTRANCE to unfinished basement, the house is not only beautiful but also an affordable investment that can appreciate in value. With spacious TRIPLE GARAGE & A GIANT BACKYARD, this home provides everything you need to host gatherings & enjoy their hobbies. MUST SEE!!!
Features of 715 165 Avenue
| MLS® # | E4450953 |
|---|---|
| Price | $975,500 |
| Bedrooms | 5 |
| Bathrooms | 4.00 |
| Full Baths | 4 |
| Square Footage | 3,091 |
| Acres | 0.00 |
| Year Built | 2025 |
| Type | Single Family |
| Sub-Type | Detached Single Family |
| Style | 2 Storey |
| Status | Active |
Community Information
| Address | 715 165 Avenue |
|---|---|
| Area | Edmonton |
| Subdivision | Horse Hill Neighbourhood 1A |
| City | Edmonton |
| County | ALBERTA |
| Province | AB |
| Postal Code | T5Y 4J1 |
Amenities
| Amenities | Carbon Monoxide Detectors, Ceiling 9 ft., Closet Organizers, Deck, Detectors Smoke, No Animal Home, No Smoking Home, Parking-Extra, See Remarks, HRV System, 9 ft. Basement Ceiling |
|---|---|
| Parking | Triple Garage Attached |
| Is Waterfront | No |
| Has Pool | No |
Interior
| Interior Features | ensuite bathroom |
|---|---|
| Appliances | See Remarks, Builder Appliance Credit |
| Heating | Forced Air-1, Natural Gas |
| Fireplace | Yes |
| Fireplaces | Insert, Remote Control, Tile Surround |
| Stories | 2 |
| Has Suite | No |
| Has Basement | Yes |
| Basement | Full, Unfinished |
Exterior
| Exterior | Wood, Stone, Stucco |
|---|---|
| Exterior Features | Golf Nearby, Playground Nearby, Public Transportation, River View, Schools, Shopping Nearby |
| Roof | Asphalt Shingles |
| Construction | Wood, Stone, Stucco |
| Foundation | Concrete Perimeter |
Additional Information
| Date Listed | August 1st, 2025 |
|---|---|
| Days on Market | 48 |
| Zoning | Zone 51 |
| Foreclosure | No |
| RE / Bank Owned | No |
Listing Details
| Office | Courtesy Of Varinder K Sandhu Of MaxWell Polaris |
|---|

