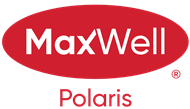About 13833 Summit Drive
Welcome to 13833 Summit Drive, a beautifully UPGRADED family home located on one of Crestwood’s most sought-after streets. With over 3,500 square feet of fully finished living space, a TRIPLE detached garage, and a DREAM backyard filled with mature trees, this RARE GEM offers the perfect blend of character, comfort, and location. $250,000 in UPGRADES including:cottage style roof over master, front entry & rear entry, new shingles on home, garage,playhouse, ext. siding, front door, fascia/soffit and eavestroughs. Upper Level 3 spacious bedrooms & office, including a serene primary suite with full ENSUITE. Second full 5-piece bathroom, Convenient upstairs LAUNDRY ROOM. Main Floor Large sun-filled windows, rich HARDWOOD floors, and cozy gas fireplace. Fourth bedroom or private office – perfect for guests or work-from-home & half bath. Elegant dining area, Beautifully upgraded kitchen.Fully Finished Basement Extended Living Space, 5th bedroom plus full 3-piece bathroom. lush yard sitting on 9322 sq ft LOT.
Features of 13833 Summit Drive
| MLS® # | E4442567 |
|---|---|
| Price | $1,595,000 |
| Bedrooms | 5 |
| Bathrooms | 3.50 |
| Full Baths | 3 |
| Half Baths | 1 |
| Square Footage | 2,455 |
| Acres | 0.00 |
| Year Built | 1954 |
| Type | Single Family |
| Sub-Type | Detached Single Family |
| Style | 2 Storey |
| Status | Active |
Community Information
| Address | 13833 Summit Drive |
|---|---|
| Area | Edmonton |
| Subdivision | Crestwood |
| City | Edmonton |
| County | ALBERTA |
| Province | AB |
| Postal Code | T5N 3S8 |
Amenities
| Amenities | On Street Parking, Air Conditioner, Closet Organizers, Deck, Gazebo, Hot Water Natural Gas, No Animal Home, No Smoking Home, R.V. Storage, Vinyl Windows |
|---|---|
| Parking Spaces | 3 |
| Parking | Triple Garage Detached |
| Is Waterfront | No |
| Has Pool | No |
Interior
| Interior Features | ensuite bathroom |
|---|---|
| Appliances | Air Conditioning-Central, Alarm/Security System, Dishwasher-Built-In, Dryer, Garage Control, Garage Opener, Hood Fan, Oven-Built-In, Oven-Microwave, Refrigerator, Storage Shed, Stove-Countertop Electric, Vacuum Systems, Washer, Window Coverings |
| Heating | Forced Air-2, Natural Gas |
| Fireplace | Yes |
| Fireplaces | Insert |
| Stories | 3 |
| Has Suite | No |
| Has Basement | Yes |
| Basement | Full, Finished |
Exterior
| Exterior | Wood, Brick, Stone, Hardie Board Siding |
|---|---|
| Exterior Features | Backs Onto Park/Trees, Environmental Reserve, Fenced, Golf Nearby, Landscaped, Park/Reserve, Picnic Area, Playground Nearby, Public Transportation, Ravine View, River Valley View, Schools, Shopping Nearby, Treed Lot |
| Roof | Asphalt Shingles |
| Construction | Wood, Brick, Stone, Hardie Board Siding |
| Foundation | Concrete Perimeter |
Additional Information
| Date Listed | June 15th, 2025 |
|---|---|
| Days on Market | 49 |
| Zoning | Zone 10 |
| Foreclosure | No |
| RE / Bank Owned | No |
Listing Details
| Office | Courtesy Of Sergio Maione Of RE/MAX Elite |
|---|

