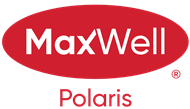About 4 Green Lees Place
On the quiet, prestigious cul de sac of Green Lees Place, discover this FULLY RENOVATED 2 storey home. With over 2500 sqft + a FULLY FINISHED BASEMENT, this home is breathtaking. The foyer has SOARING VAULTED CEILINGS covered in tin, w/ a grand staircase flooded in natural light from a skylight. The formal living room has a gorgeous wood burning f/p & hardwood flooring. The dining space has French doors & built in cabinetry w/ quartz counters. The kitchen has beautiful cabinetry, an eating bar island, GRANITE COUNTERS, pot/pan drawers, tile backsplash & a breakfast nook w/ access to the deck. The cozy family room has a gas f/p, hardwood flooring & gorgeous views over the HUGE PRIVATE BACKYARD. The main floor is complete w/ a 2pce bath & a spacious laundry/mudroom. The 2nd level has 3 large bedrooms, a renovated 3pce bath & a 5pce ensuite. The primary bedroom has 2 closets, a vanity area & the ensuite has a jetted tub. The basement is complete w/ a bar, rec room w/ 3rd f/p, den, 4th bedroom & 3pce bath.
Features of 4 Green Lees Place
| MLS® # | E4436368 |
|---|---|
| Price | $874,900 |
| Bedrooms | 5 |
| Bathrooms | 3.50 |
| Full Baths | 3 |
| Half Baths | 1 |
| Square Footage | 2,556 |
| Acres | 0.00 |
| Year Built | 1983 |
| Type | Single Family |
| Sub-Type | Detached Single Family |
| Style | 2 Storey |
| Status | Active |
Community Information
| Address | 4 Green Lees Place |
|---|---|
| Area | St. Albert |
| Subdivision | Grandin |
| City | St. Albert |
| County | ALBERTA |
| Province | AB |
| Postal Code | T8N 3B1 |
Amenities
| Amenities | Deck, Exterior Walls- 2"x6", See Remarks |
|---|---|
| Parking | Double Garage Attached, Over Sized |
| Is Waterfront | No |
| Has Pool | No |
Interior
| Interior Features | ensuite bathroom |
|---|---|
| Appliances | Air Conditioning-Central, Dishwasher-Built-In, Dryer, Garage Control, Garage Opener, Hood Fan, Refrigerator, Storage Shed, Stove-Electric, Washer, Window Coverings |
| Heating | Forced Air-2, Natural Gas |
| Fireplace | Yes |
| Fireplaces | Mantel, Tile Surround |
| Stories | 3 |
| Has Suite | No |
| Has Basement | Yes |
| Basement | Full, Finished |
Exterior
| Exterior | Wood, Brick, Stucco |
|---|---|
| Exterior Features | Cul-De-Sac, Fenced, Landscaped, Private Setting, Public Transportation, Schools, See Remarks |
| Roof | Asphalt Shingles |
| Construction | Wood, Brick, Stucco |
| Foundation | Concrete Perimeter |
Additional Information
| Date Listed | May 14th, 2025 |
|---|---|
| Days on Market | 3 |
| Zoning | Zone 24 |
| Foreclosure | No |
| RE / Bank Owned | No |
Listing Details
| Office | Courtesy Of Matthew D Barry and Liam E Whalen Of Exp Realty |
|---|

