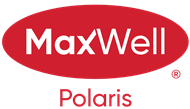About 1410 Rutherford Court
This stunning walk-out bungalow is located in Southwest Edmonton & backs directly onto a beautiful treed park. The executive home boasts a grand entrance that flows into a spacious open-concept living area. The main floor features a den with views of the cul-de-sac, & an open kitchen with updated appliances & granite countertops. The kitchen overlooks the dining and living space, which is enhanced by hardwood floors & a gas fireplace. The primary bedroom offers a perfect retreat with a luxurious ensuite bathroom & a large walk-in closet. The fully developed walk-out lower level includes a large family room, two additional bedrooms, an exercise room, and plenty of storage. The family room also features a freestanding fireplace and an impressive 84" TV. Outdoor living is well catered for with two spaces: an upper-level deck with a powered awning and a lower-level patio with a custom privacy screen, both offering views of the yard and the park. The attached garage is heated, insulated & floor is coated.
Features of 1410 Rutherford Court
| MLS® # | E4433735 |
|---|---|
| Price | $874,800 |
| Bedrooms | 3 |
| Bathrooms | 2.50 |
| Full Baths | 2 |
| Half Baths | 1 |
| Square Footage | 1,559 |
| Acres | 0.00 |
| Year Built | 2002 |
| Type | Single Family |
| Sub-Type | Detached Single Family |
| Style | Bungalow |
| Status | Active |
Community Information
| Address | 1410 Rutherford Court |
|---|---|
| Area | Edmonton |
| Subdivision | Rutherford (Edmonton) |
| City | Edmonton |
| County | ALBERTA |
| Province | AB |
| Postal Code | T6W 1H7 |
Amenities
| Amenities | Off Street Parking, Air Conditioner, Deck, No Animal Home, No Smoking Home, Patio, Walkout Basement, HRV System |
|---|---|
| Parking Spaces | 4 |
| Parking | Double Garage Attached |
| Is Waterfront | No |
| Has Pool | No |
Interior
| Interior Features | ensuite bathroom |
|---|---|
| Appliances | Air Conditioning-Central, Dishwasher-Built-In, Dryer, Garage Control, Garage Opener, Microwave Hood Fan, Oven-Built-In, Refrigerator, Storage Shed, Vacuum System Attachments, Vacuum Systems, Washer, Window Coverings, Stove-Induction, Garage Heater |
| Heating | Forced Air-1, Natural Gas |
| Fireplace | Yes |
| Fireplaces | Freestanding, Three Sided |
| Stories | 2 |
| Has Suite | No |
| Has Basement | Yes |
| Basement | Full, Finished |
Exterior
| Exterior | Wood, Metal, Stucco |
|---|---|
| Exterior Features | Backs Onto Park/Trees, Cul-De-Sac, Fenced, Golf Nearby, Landscaped, Playground Nearby, Public Transportation, Schools, Shopping Nearby |
| Roof | Asphalt Shingles |
| Construction | Wood, Metal, Stucco |
| Foundation | Concrete Perimeter |
School Information
| Elementary | M. Fee Otterson, J.Bright |
|---|---|
| Middle | M. Fee Otterson, J. Bright |
| High | F. McCaffery, Dr. Anderson |
Additional Information
| Date Listed | May 1st, 2025 |
|---|---|
| Zoning | Zone 55 |
| Foreclosure | No |
| RE / Bank Owned | No |
Listing Details
| Office | Courtesy Of Frank A Vanderbleek Of Royal LePage Noralta Real Estate |
|---|

