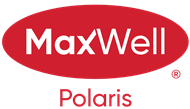About 21 2003 Rabbit Hill Road
Welcome to this beautifully designed 3-bedroom, 2.5-bathroom townhouse in the highly sought-after community of Magrath Heights. Ideally located just minutes from Whitemud Drive for a quick commute and steps away from scenic River Valley trails and a popular off-leash dog park.Step inside to a bright, open-concept main floor with soaring 9-foot ceilings, hardwood flooring, a sleek modern kitchen featuring granite countertops, a walk-in pantry, and stainless steel appliances. The inviting living area is perfect for both everyday comfort and entertaining guests.Upstairs, retreat to the spacious primary suite with a private ensuite, while two additional bedrooms offer flexibility for family, guests, or a dedicated home office.With ample storage, attached parking, and thoughtful design throughout, this home blends style, comfort, and convenience. Enjoy the best of nature and urban living with nearby parks, trails, schools, and shopping just minutes away!
Features of 21 2003 Rabbit Hill Road
| MLS® # | E4433621 |
|---|---|
| Price | $399,000 |
| Bedrooms | 3 |
| Bathrooms | 2.50 |
| Full Baths | 2 |
| Half Baths | 1 |
| Square Footage | 1,459 |
| Acres | 0.00 |
| Year Built | 2014 |
| Type | Condo / Townhouse |
| Sub-Type | Townhouse |
| Style | 2 Storey |
| Status | Active |
Community Information
| Address | 21 2003 Rabbit Hill Road |
|---|---|
| Area | Edmonton |
| Subdivision | Magrath Heights |
| City | Edmonton |
| County | ALBERTA |
| Province | AB |
| Postal Code | T6R 0R7 |
Amenities
| Amenities | Detectors Smoke, Parking-Visitor, Patio |
|---|---|
| Parking | Double Garage Attached |
| Is Waterfront | No |
| Has Pool | No |
Interior
| Interior Features | ensuite bathroom |
|---|---|
| Appliances | Dishwasher-Built-In, Dryer, Garage Control, Garage Opener, Hood Fan, Stove-Electric, Washer |
| Heating | Forced Air-1, Natural Gas |
| Fireplace | No |
| Stories | 3 |
| Has Suite | No |
| Has Basement | Yes |
| Basement | Full, Finished |
Exterior
| Exterior | Wood, Stone, Vinyl |
|---|---|
| Exterior Features | Fenced, Landscaped, Playground Nearby, Public Transportation, Schools, Shopping Nearby |
| Roof | Asphalt Shingles |
| Construction | Wood, Stone, Vinyl |
| Foundation | Concrete Perimeter |
School Information
| Elementary | Nellie Carlson School |
|---|---|
| Middle | Nellie Carlson School |
| High | Lillian Osborne School |
Additional Information
| Date Listed | May 1st, 2025 |
|---|---|
| Zoning | Zone 14 |
| Foreclosure | No |
| RE / Bank Owned | No |
| HOA Fees | 250 |
| HOA Fees Freq. | Annually |
| Condo Fee | $262 |
Listing Details
| Office | Courtesy Of Rongmei Cheng Of Initia Real Estate |
|---|

