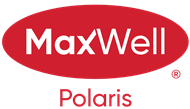About 186 Starling
Stylish and Spacious Home with 2 Bedroom LEGAL BASEMENT SUITE. Discover this beautifully crafted 1,603 sq. ft. two-storey home offering thoughtful design and comfortable living throughout. The main floor welcomes you with an open and airy layout, featuring a sleek kitchen with modern cabinetry, a bright living room, and a dining area perfect for everyday meals or special gatherings. Upstairs, enjoy the benefit of 9’ ceilings and a well-designed layout that includes a generous primary bedroom with an en-suite and walk-in closet, plus two additional bedrooms and a full bath. The fully finished legal basement suite includes two bedrooms, a full kitchen, living area, bathroom, and private entrance—ideal for extended family or personal use. This property also includes a parking pad with a driveway, and is move-in ready. All kitchen appliances and window coverings are included.
Features of 186 Starling
| MLS® # | E4433539 |
|---|---|
| Price | $525,000 |
| Bedrooms | 5 |
| Bathrooms | 3.50 |
| Full Baths | 3 |
| Half Baths | 1 |
| Square Footage | 1,603 |
| Acres | 0.00 |
| Year Built | 2025 |
| Type | Single Family |
| Sub-Type | Detached Single Family |
| Style | 2 Storey |
| Status | Active |
Community Information
| Address | 186 Starling |
|---|---|
| Area | Fort Saskatchewan |
| Subdivision | South Fort |
| City | Fort Saskatchewan |
| County | ALBERTA |
| Province | AB |
| Postal Code | T8L 1X5 |
Amenities
| Amenities | Off Street Parking, On Street Parking, Carbon Monoxide Detectors, Ceiling 9 ft., Detectors Smoke, Front Porch |
|---|---|
| Parking Spaces | 4 |
| Parking | Parking Pad Cement/Paved |
| Is Waterfront | No |
| Has Pool | No |
Interior
| Interior Features | ensuite bathroom |
|---|---|
| Appliances | Dryer, Garage Control, Oven-Microwave, Stacked Washer/Dryer, Washer, Refrigerators-Two, Stoves-Two, Dishwasher-Two, Curtains and Blinds |
| Heating | Forced Air-1, Natural Gas |
| Fireplace | Yes |
| Fireplaces | Insert |
| Stories | 3 |
| Has Suite | Yes |
| Has Basement | Yes |
| Basement | Full, Finished |
Exterior
| Exterior | Wood, Stone, Vinyl |
|---|---|
| Exterior Features | Paved Lane, Playground Nearby, Schools, Shopping Nearby |
| Roof | Asphalt Shingles |
| Construction | Wood, Stone, Vinyl |
| Foundation | Concrete Perimeter |
Additional Information
| Date Listed | April 28th, 2025 |
|---|---|
| Days on Market | 3 |
| Zoning | Zone 62 |
| Foreclosure | No |
| RE / Bank Owned | No |
Listing Details
| Office | Courtesy Of Jibs Adeoye Of RE/MAX Excellence |
|---|

