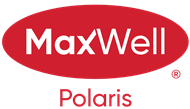About 3131 169 Street
Located on a corner lot, backing on to a park - this home features a LEGAL basement suite and central air conditioning. The main floor has an open concept design, perfect for entertaining or family time. The kitchen features tons of cupboard and counter space, a gas range, stainless appliances, a centre island and a large walk through pantry. Off of the kitchen are the living and dining areas with a fireplace and access to the backyard with a view of the park. Upstairs you'll find the large primary suite - complete with a walk in closet and spa like ensuite. The upper level is also home to another living space, 2 more bedrooms and another full bathroom. The basement suite has 9 foot ceilings, one bedroom and dedicated laundry. This home is a MUST SEE!
Features of 3131 169 Street
| MLS® # | E4433529 |
|---|---|
| Price | $675,000 |
| Bedrooms | 4 |
| Bathrooms | 3.50 |
| Full Baths | 3 |
| Half Baths | 1 |
| Square Footage | 1,883 |
| Acres | 0.00 |
| Year Built | 2022 |
| Type | Single Family |
| Sub-Type | Detached Single Family |
| Style | 2 Storey |
| Status | Active |
Community Information
| Address | 3131 169 Street |
|---|---|
| Area | Edmonton |
| Subdivision | Glenridding Ravine |
| City | Edmonton |
| County | ALBERTA |
| Province | AB |
| Postal Code | T6W 5A4 |
Amenities
| Amenities | Air Conditioner, Deck, Vinyl Windows, 9 ft. Basement Ceiling |
|---|---|
| Parking | Double Garage Attached |
| Is Waterfront | No |
| Has Pool | No |
Interior
| Interior Features | ensuite bathroom |
|---|---|
| Appliances | Air Conditioning-Central, Dryer, Euro Washer/Dryer Combo, Hood Fan, Oven-Microwave, Stove-Electric, Stove-Gas, Washer, Window Coverings, Refrigerators-Two, Dishwasher-Two |
| Heating | Forced Air-2, Natural Gas |
| Fireplace | No |
| Stories | 3 |
| Has Suite | Yes |
| Has Basement | Yes |
| Basement | Full, Finished |
Exterior
| Exterior | Wood, Vinyl |
|---|---|
| Exterior Features | Backs Onto Park/Trees, Corner Lot, Fenced, Landscaped, Level Land, Picnic Area, Playground Nearby, Shopping Nearby |
| Roof | Asphalt Shingles |
| Construction | Wood, Vinyl |
| Foundation | Insulated Concrete Form |
Additional Information
| Date Listed | April 30th, 2025 |
|---|---|
| Days on Market | 48 |
| Zoning | Zone 56 |
| Foreclosure | No |
| RE / Bank Owned | No |
Listing Details
| Office | Courtesy Of Deanne E Miketon Of 2% Realty Pro |
|---|

